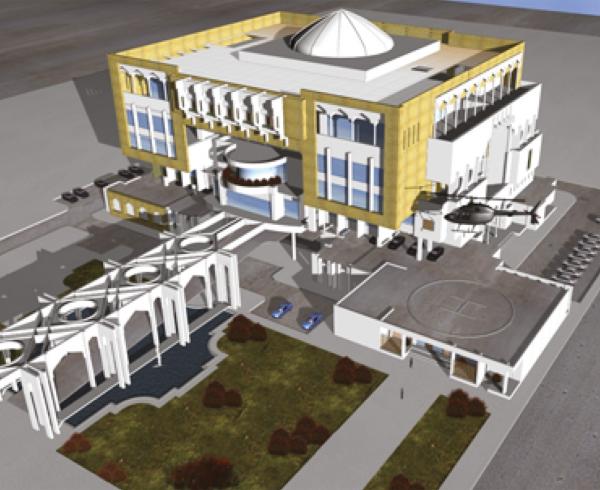
A first-place winning design containing the governorate’s needs of executive spaces, meeting rooms, employee restaurant, as well as transaction rooms and others to receive guests etc. In addition, the project contains a mosque for employees and a helipad. In general, the project is distinguished in terms of general structure and the feel of grandeur, as well as water surfaces and architectural items associated with Najaf’s architecture in terms of using bricks and pointed arches.




